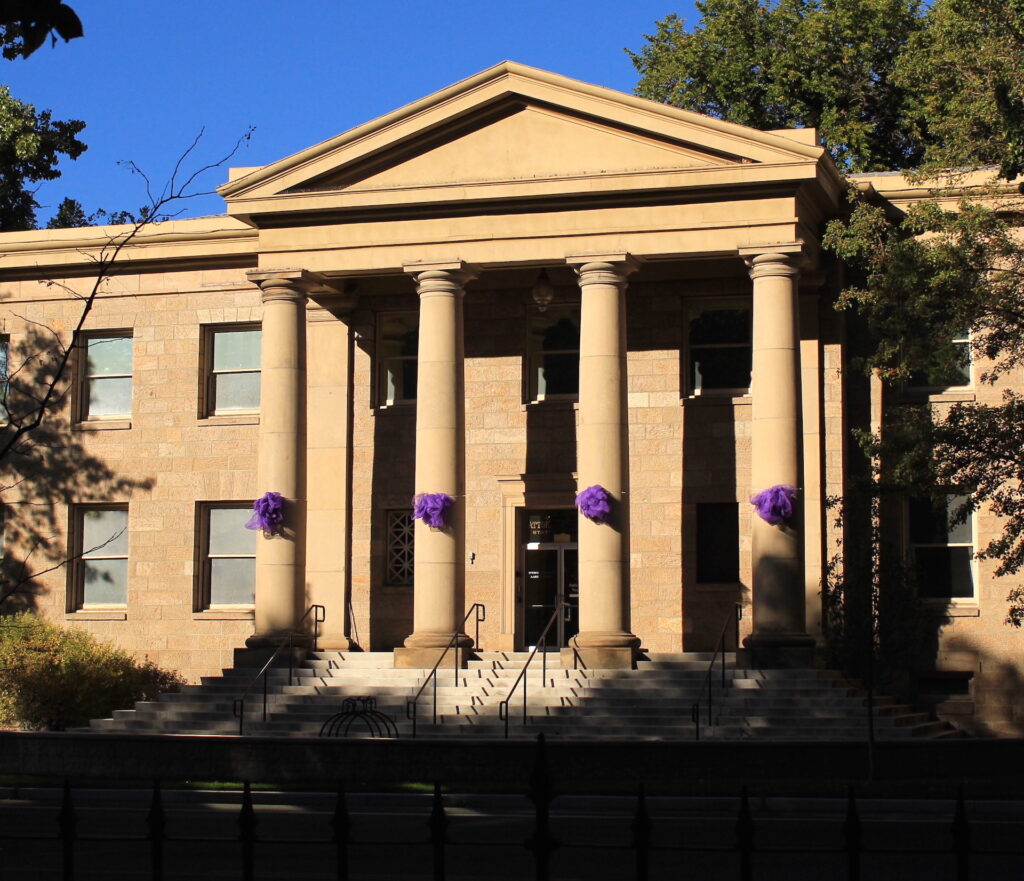Heroes Memorial Building
carson city, nv
Discription:
The Heroes Memorial Building is a part of a set of buildings listed on the National Register of Historic Places. Known as the Carson City Public Buildings, the set of historic buildings include the Heroes Memorial Building, Ormsby County Courthouse, and the Nevada Supreme Court. Designed by Nevada State Architect Frederick J. DeLongchamps, the Heroes Memorial Building and the Ormsby County Courthouse are monumental, Neo-Classical buildings constructed from identical designs. Built-in 1921, the Heroes Memorial Building was designed as “a fitting memorial to Nevada Soldiers who gave their lives in the service of the United States in the European War” (World War I). The 13,922 square foot building consists of two stories and a basement. The Heroes Memorial Annex was constructed in 1951 and is 6,819 square feet. The Heroes Memorial Building has been used as office space for the Attorney General while the Annex is occupied by a local veterans group. The building is on the National Register of Historic Places, #87001625.
Responsible Organization/Individuals
State of Nevada
Designed By:
Nevada State Architect Frederick J. DeLongchamps

Address:
198 N. Carson Street, Carson City, Nevada.
GPS Coordinates:
Hours Available:
Ceremonies: possibly
History:
Constructed in 1921, the Heroes Memorial Building was designed as “a fitting memorial to Nevada Soldiers who gave their lives in the service of the United States in the European War” (World War I). The 13,922 square foot building consists of two stories and a basement. The Heroes Memorial Annex was constructed in 1951 and is 6,819 square feet. The Heroes Memorial Building has been used as office space for the Attorney General while the Annex is occupied by a local veterans group. The three buildings (but not the annex) combined dramatically illustrate the evolution of DeLongchamps public architecture during the 1920s and 1930s. The twin Heroes Memorial Building (1921) and Ormsby County Courthouse (1920-1922) were designed while DeLongchamps was serving as State Architect, and are monumental, Neo-Classical buildings. Both have large pedimented porticos supported by four Doric columns.